|
|
Courtesy of Gait Mike of Century 21 Maximum
|
|
|
|
|
|
|
|
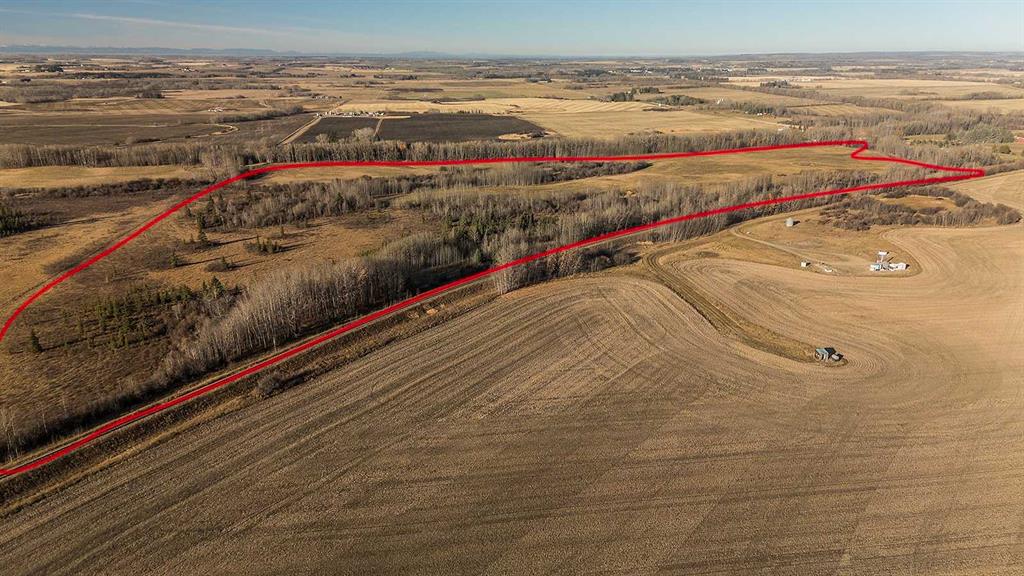 |
|
|
|
|
MLS® System #: A2264238
Address: 391500 RANGE ROAD 30
|
|
|
|
|
|
|
|
|
|
|
Situated west of Sylvan Lake along Range Road 30 in the County of Lacombe, this 77.6-acre parcel offers an excellent blend of agricultural use and investment potential. Located in a quiet ru...
View Full Comments
|
|
|
|
|
|
Courtesy of Maley Tim of RE/MAX real estate central alberta
|
|
|
|
|
|
|
|
 |
|
|
|
|
MLS® System #: A2267064
Address: 17 Hummingbird Lane
Size: 1056 sq. ft.
|
|
|
|
|
|
|
|
|
|
|
Here's a chance to own your own piece of paradise! The Summer Village of Half Moon Bay is a fabulous community offering a PRIVATE GATED BEACH only a 2 minute walk away from your front door!!...
View Full Comments
|
|
|
|
|
|
Courtesy of Nichols Joy of Royal LePage Central
|
|
|
|
|
|
|
|
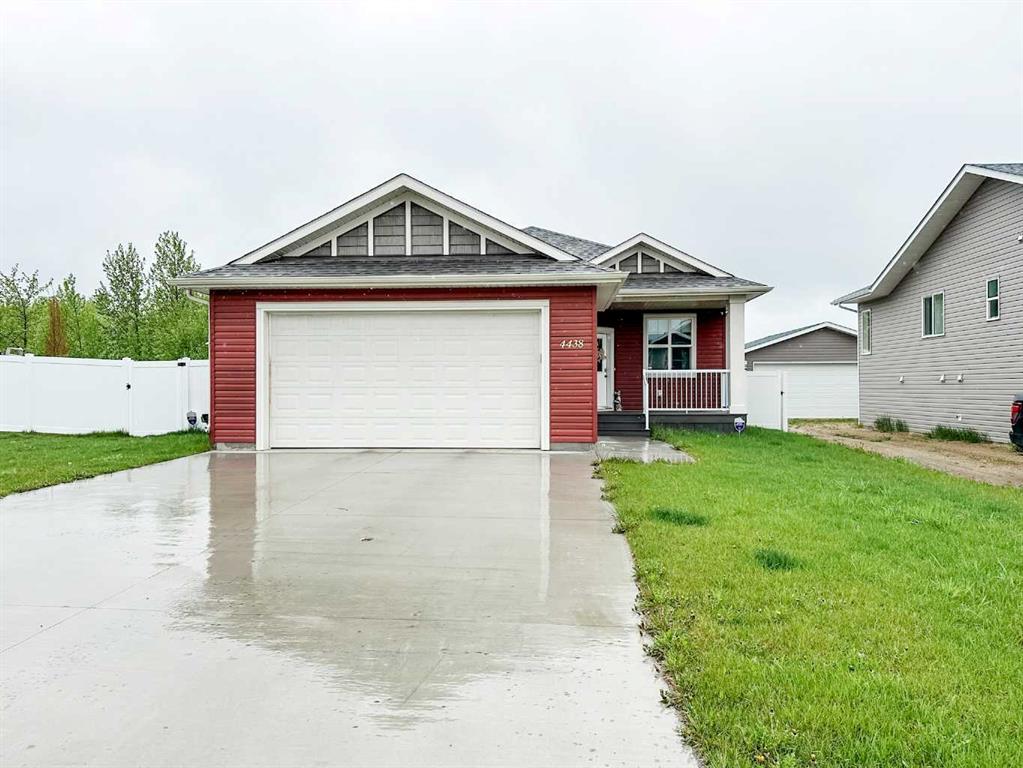 |
|
|
|
|
MLS® System #: A2253716
Address: 4438 Van Eaton Way
Size: 1400 sq. ft.
|
|
|
|
|
|
|
|
|
|
|
Step into modern comfort with this 1,400 sq. ft. bungalow, built in 2022 and designed for contemporary living. This 2-bedroom home features an inviting open-concept layout with a spacious li...
View Full Comments
|
|
|
|
|
|
Courtesy of Chimiuk Asha of RE/MAX real estate central alberta
|
|
|
|
|
|
|
|
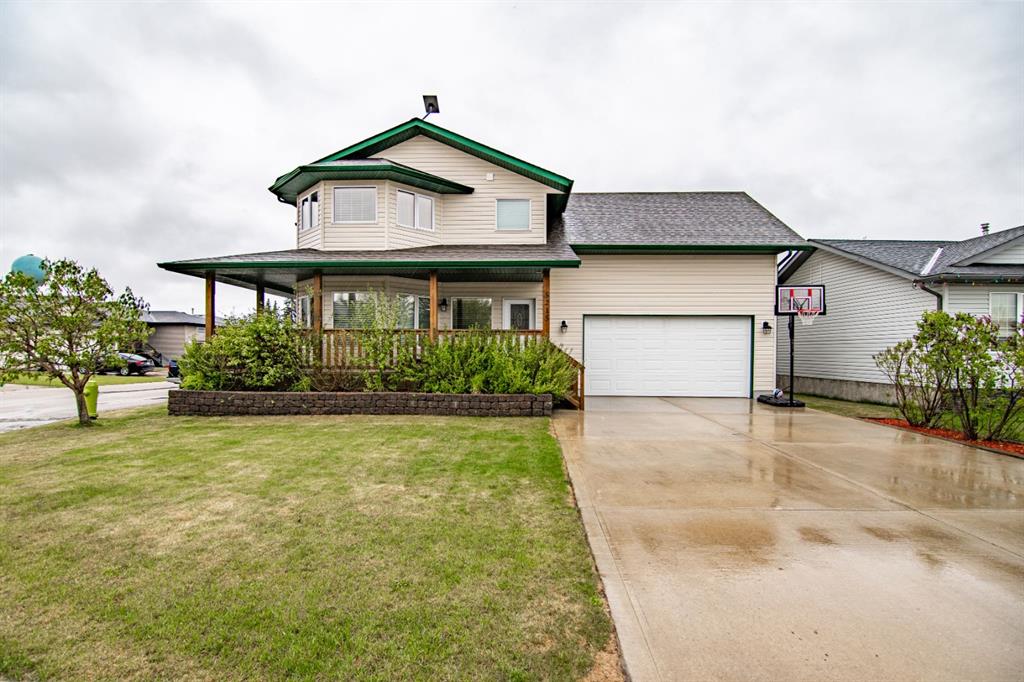 |
|
|
|
|
MLS® System #: A2255373
Address: 5215 55 Avenue
Size: 2310 sq. ft.
|
|
|
|
|
|
|
|
|
|
|
Welcome to this well-maintained, supersized 2,300 sq ft home, perfectly situated on a spacious corner lot. Designed with comfort and functionality in mind, this property offers a thoughtful ...
View Full Comments
|
|
|
|
|
|
Courtesy of Berg Jamie of Royal LePage Network Realty Corp.
|
|
|
|
|
|
|
|
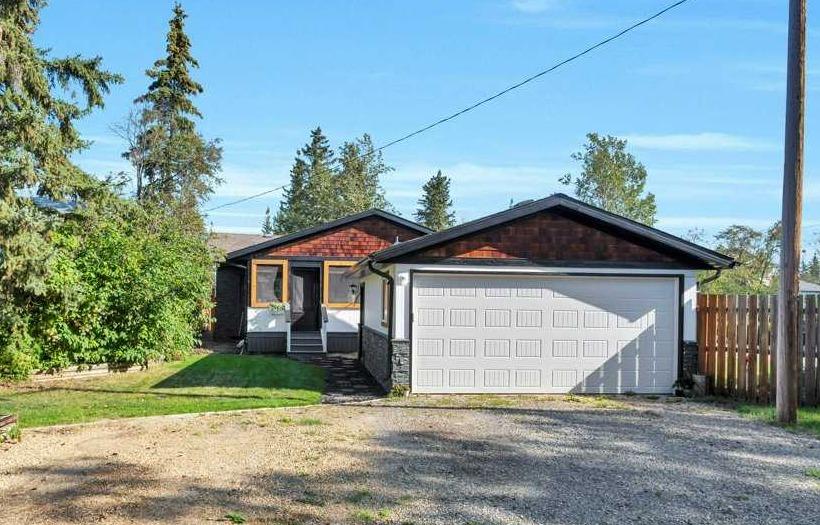 |
|
|
|
|
MLS® System #: A2266496
Address: 101 Lakeview Avenue
Size: 798 sq. ft.
|
|
|
|
|
|
|
|
|
|
|
LAKEFRONT ACREAGE RETREAT IN THE SUMMER VILLAGE OF GULL LAKE! Nestled on a 1.15 acre lakefront lot, this charming home offers an unparalleled lakeside living experience. Be greeted into the ...
View Full Comments
|
|
|
|
|
|
Courtesy of Craft Ann, Wilson Ty of Realty Executives Alberta Elite,Alberta Realty Inc
|
|
|
|
|
|
|
|
 |
|
|
|
|
MLS® System #: A2212078
Address: 4928 52 Street
Size: 1340 sq. ft.
|
|
|
|
|
|
|
|
|
|
|
This Fully Developed Bungalow on Two Spacious Lots in Clive boasts a Welcoming East Facing Front Porch to have your Morning Coffee. This Home offers the perfect blend of privacy / comfort / ...
View Full Comments
|
|
|
|
|
|
Courtesy of Fletcher Jacqui of Royal LePage Network Realty Corp.
|
|
|
|
|
|
|
|
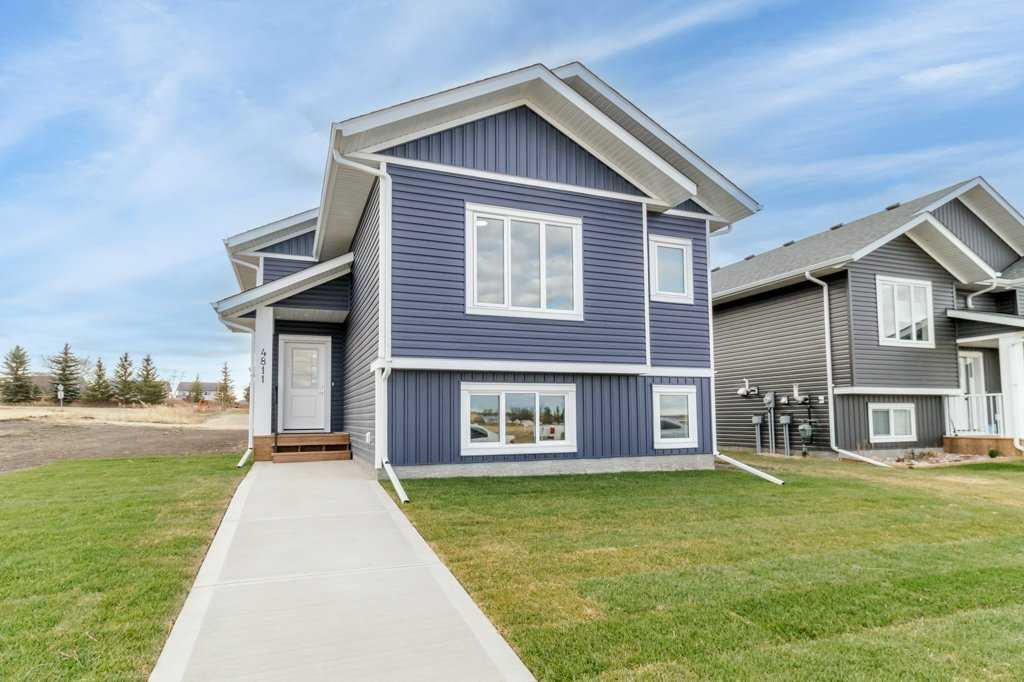 |
|
|
|
|
MLS® System #: A2264252
Address: 4811 56 Avenue
Size: 1121 sq. ft.
|
|
|
|
|
|
|
|
|
|
|
Welcome to the charming and growing town of Bentley, where small-town warmth meets easy access to an abundance of recreational amenities. Surrounded by beautiful lakes, beaches, golf courses...
View Full Comments
|
|
|
|
|
|
Courtesy of Wacher Laurie of Royal LePage Tamarack Trail Realty
|
|
|
|
|
|
|
|
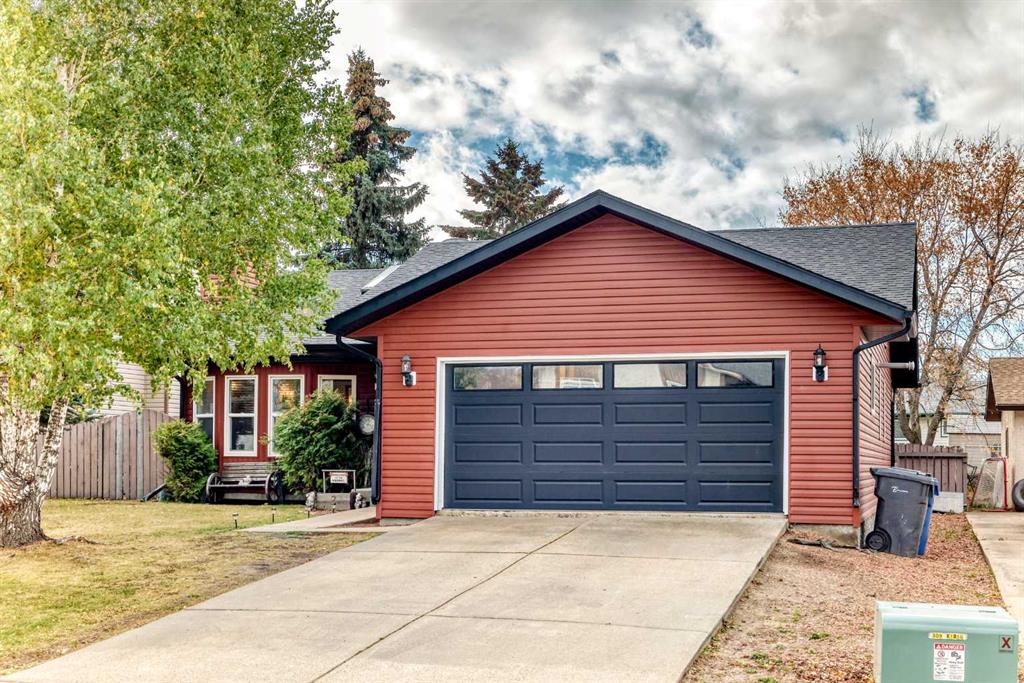 |
|
|
|
|
MLS® System #: A2262608
Address: 5223 56 Avenue
Size: 1250 sq. ft.
|
|
|
|
|
|
|
|
|
|
|
Welcome to this beautifully maintained bungalow, thoughtfully updated over the years to offer comfort, functionality, and style. Step into a generous living room featuring a cozy wood-burnin...
View Full Comments
|
|
|
|
|
|
Courtesy of Snook Nancy, Zetsen Andy of Royal LePage Rose Country Realty
|
|
|
|
|
|
|
|
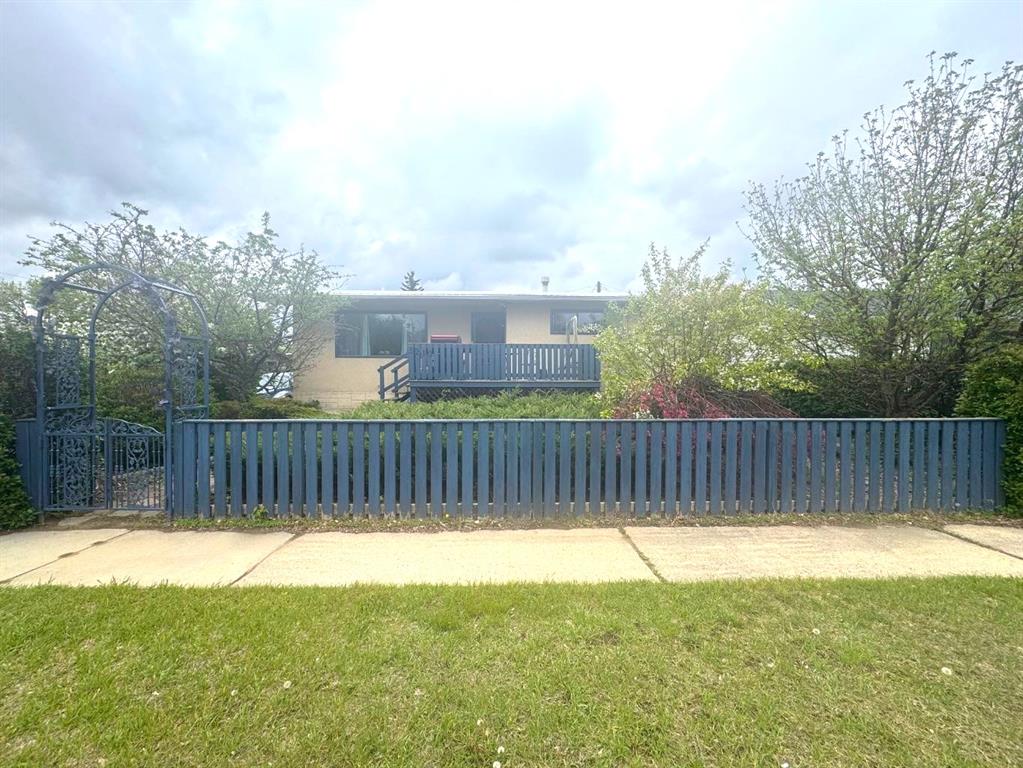 |
|
|
|
|
MLS® System #: A2264594
Address: 5210 Waghorn
Size: 1188 sq. ft.
|
|
|
|
|
|
|
|
|
|
|
LEGALLY SUITED BUNGALOW in the charming community of Blackfalds is a excellent addition to any property investment portfolio or an incredible choice for a principal residence. Nestled conv...
View Full Comments
|
|
|
|
|
|
Courtesy of Hellofs Lori, Hellofs Brad of RE/MAX real estate central alberta
|
|
|
|
|
|
|
|
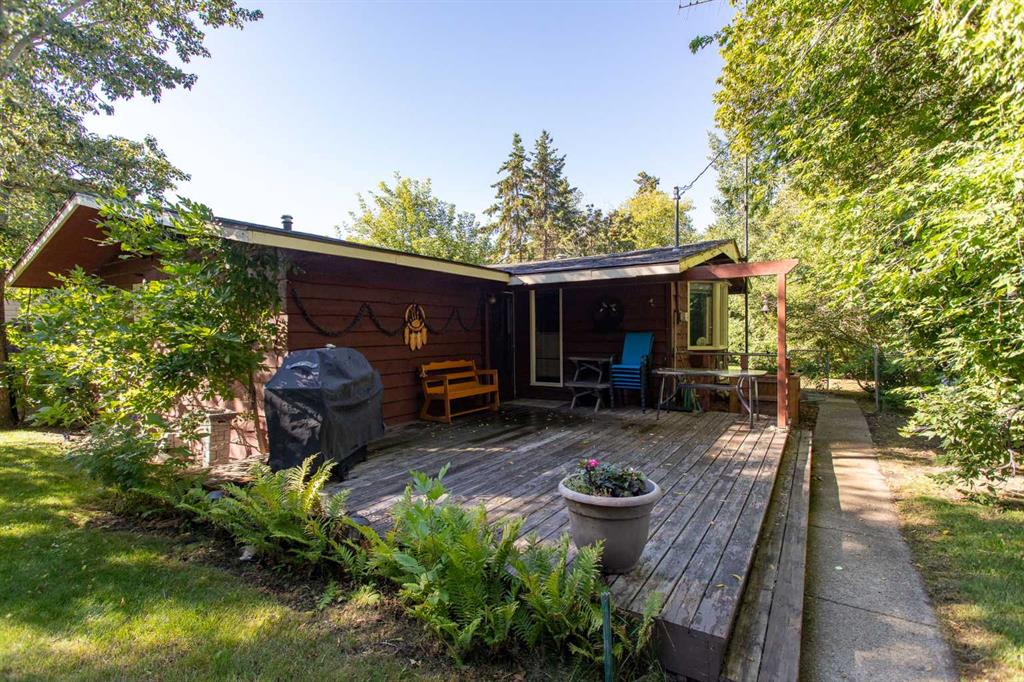 |
|
|
|
|
MLS® System #: A2247597
Address: 224 - 41124 Range Road 282 Range
Size: 1002 sq. ft.
|
|
|
|
|
|
|
|
|
|
|
Lake life can being this summer! This lovely cabin is well cared for and is situated on the lakefront side at New Saratoga Beach! Get ready to start making memories of weekends at the lake...
View Full Comments
|
|
|
|
|
|
Courtesy of Foley Missy of Royal LePage Network Realty Corp.
|
|
|
|
|
|
|
|
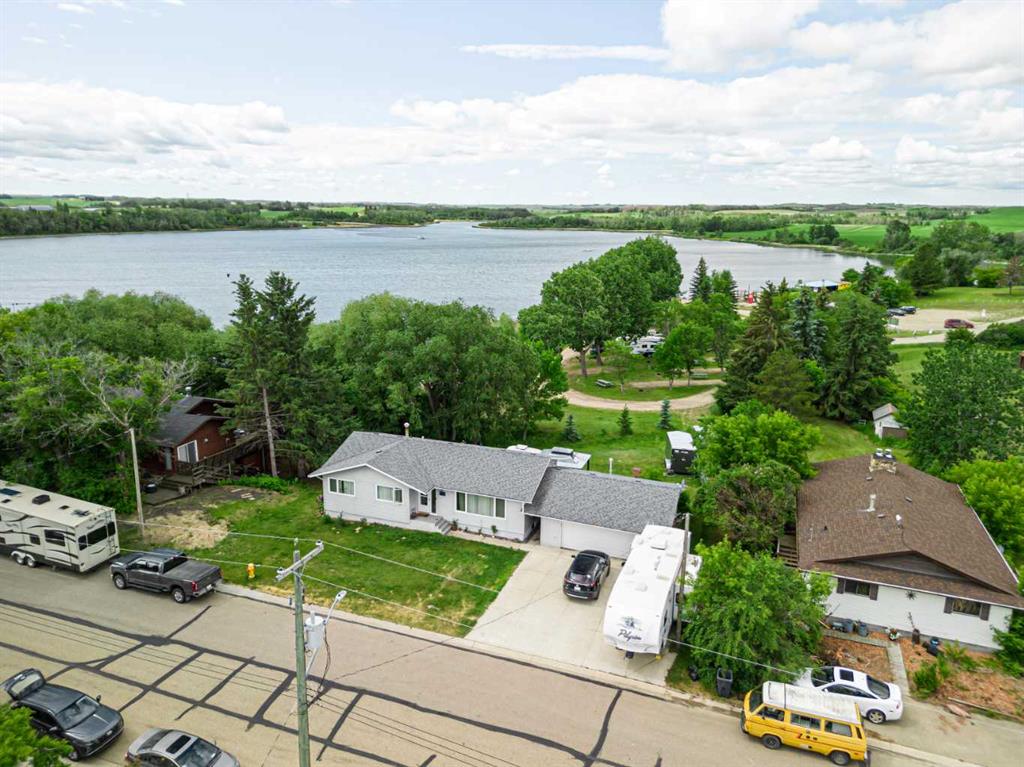 |
|
|
|
|
MLS® System #: A2250949
Address: 4812 Lake Street
Size: 1209 sq. ft.
|
|
|
|
|
|
|
|
|
|
|
Welcome to the charming village of Alix, Alberta! This spacious 5 bedroom, 2 bathroom home offers the perfect blend of comfort and convenience, backing directly onto the Alix Lake campground...
View Full Comments
|
|
|
|
|
|
|
|
|
Courtesy of Jones Kelly of Coldwell Banker OnTrack Realty
|
|
|
|
|
|
|
|
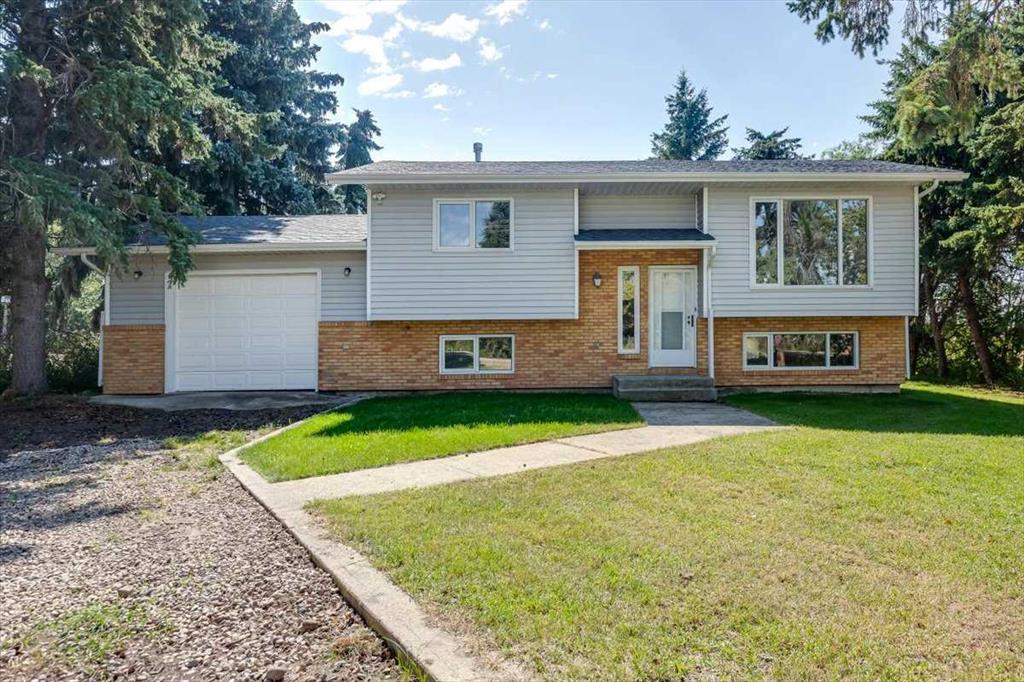 |
|
|
|
|
MLS® System #: A2252383
Address: 24407 Township Road 390
Size: 860 sq. ft.
|
|
|
|
|
|
|
|
|
|
|
Located in the quiet hamlet of Haynes, this well maintained bi-level offers peaceful country living just 28 minutes East of Red Deer, and just 10 minutes East of Joffre! Step inside to find...
View Full Comments
|
|
|
|
|
|
Courtesy of Fletcher Jacqui of Royal LePage Network Realty Corp.
|
|
|
|
|
|
|
|
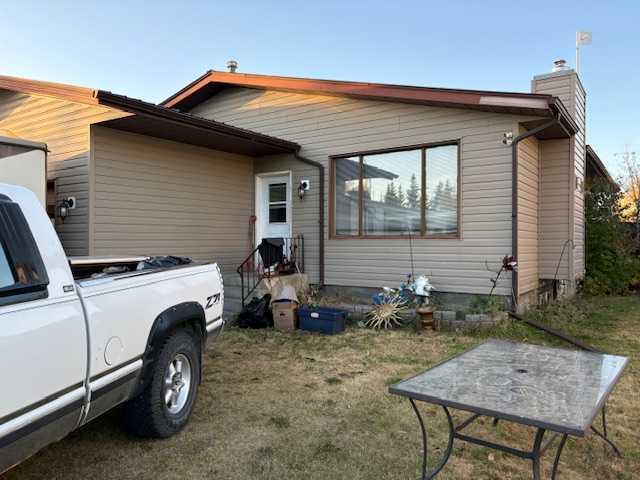 |
|
|
|
|
MLS® System #: A2262494
Address: 5232 55 Avenue
Size: 1320 sq. ft.
|
|
|
|
|
|
|
|
|
|
|
Located in the charming small town of Eckville, this bungalow is situated on a quiet street with a large fenced backyard—ideal for family living and outdoor enjoyment. The home features a ...
View Full Comments
|
|
|
|
|
|
Courtesy of McQueen Rachel, Russell Andrew of RE/MAX real estate central alberta
|
|
|
|
|
|
|
|
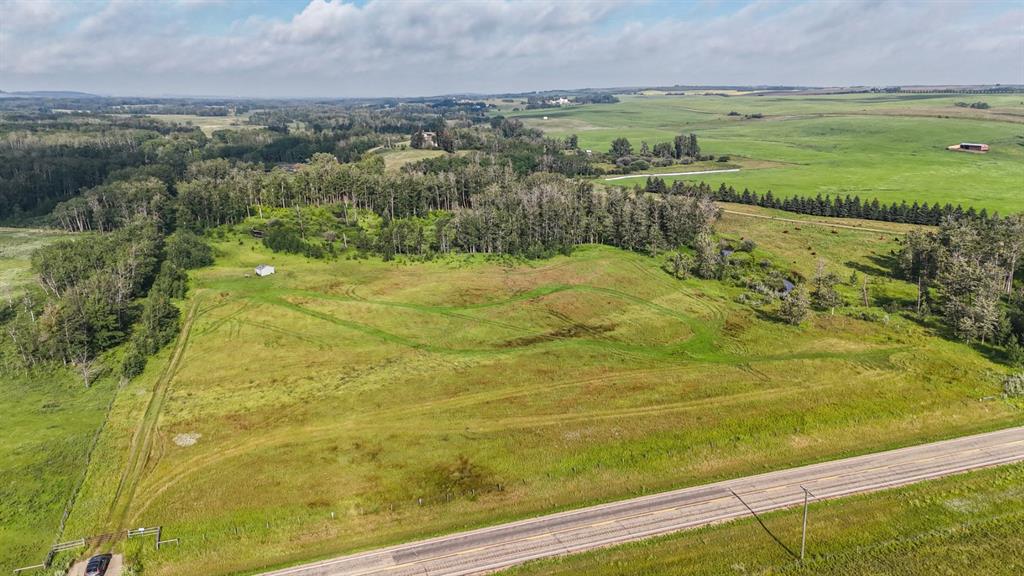 |
|
|
|
|
MLS® System #: A2242647
Address: 40518 Highway 821
|
|
|
|
|
|
|
|
|
|
|
Are you dreaming of wide-open space, privacy, and a peaceful rural lifestyle? This stunning 12.03-acre parcel just north of Tees, Alberta, offers the perfect opportunity to build your dream ...
View Full Comments
|
|
|
|
|
|
Courtesy of Fletcher Jacqui of Royal LePage Network Realty Corp.
|
|
|
|
|
|
|
|
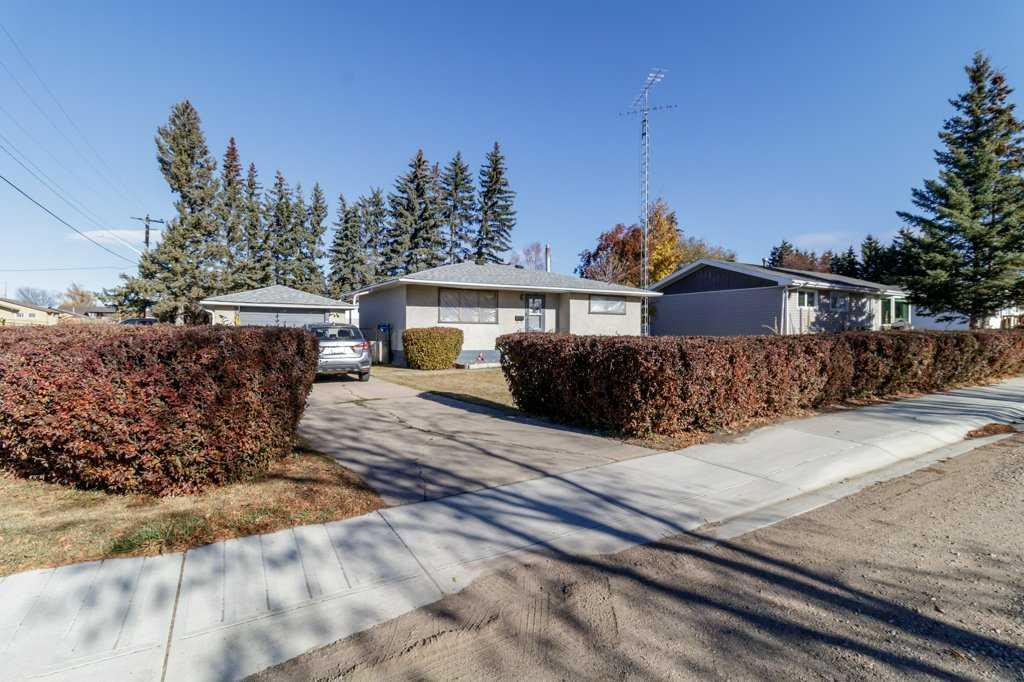 |
|
|
|
|
MLS® System #: A2265263
Address: 4638 50 Avenue
Size: 923 sq. ft.
|
|
|
|
|
|
|
|
|
|
|
Located in the quiet, friendly community of Bentley, this charming 3-bedroom, 2-bath bungalow offers comfortable small-town living with great local amenities, including an arena, ball diamon...
View Full Comments
|
|
|
|
|
|
Courtesy of Barr Shandel of Maxwell Real Estate Solutions Ltd.
|
|
|
|
|
|
|
|
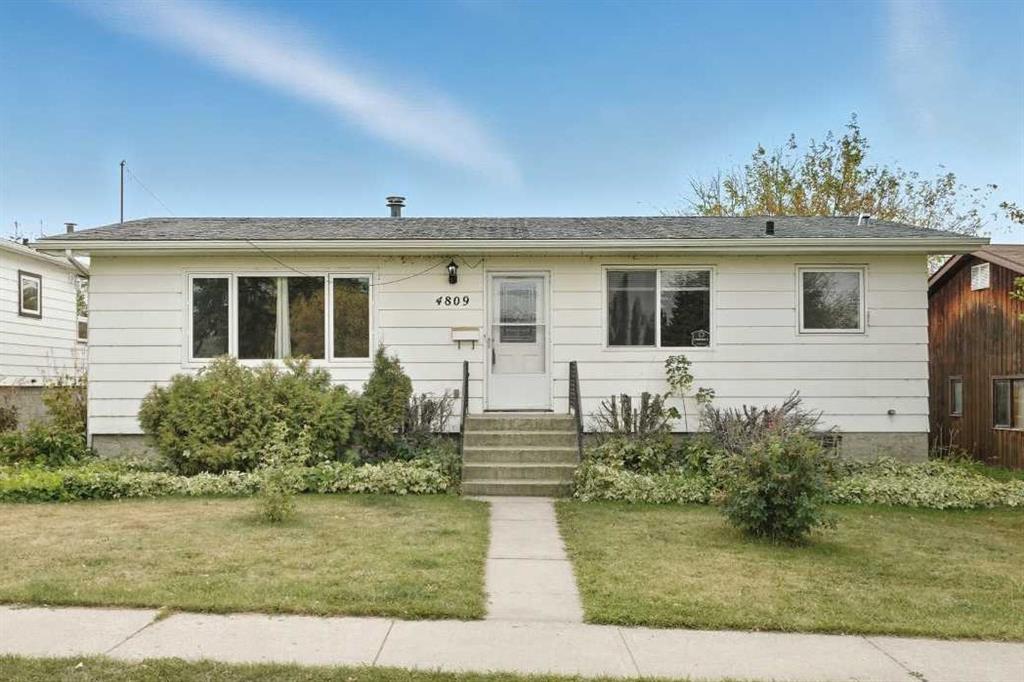 |
|
|
|
|
MLS® System #: A2261339
Address: 4809 51 Avenue
Size: 1053 sq. ft.
|
|
|
|
|
|
|
|
|
|
|
Close to Bentley School, Playground, Park, renowned Farmer’s Market, Boutique Shopping, Cafés, Fire Hall, Gull Lake & aw-inspiring views towards the local Ski Hill; open doors at your new...
View Full Comments
|
|
|
|
|
|
Courtesy of Wilson Ty of Alberta Realty Inc.
|
|
|
|
|
|
|
|
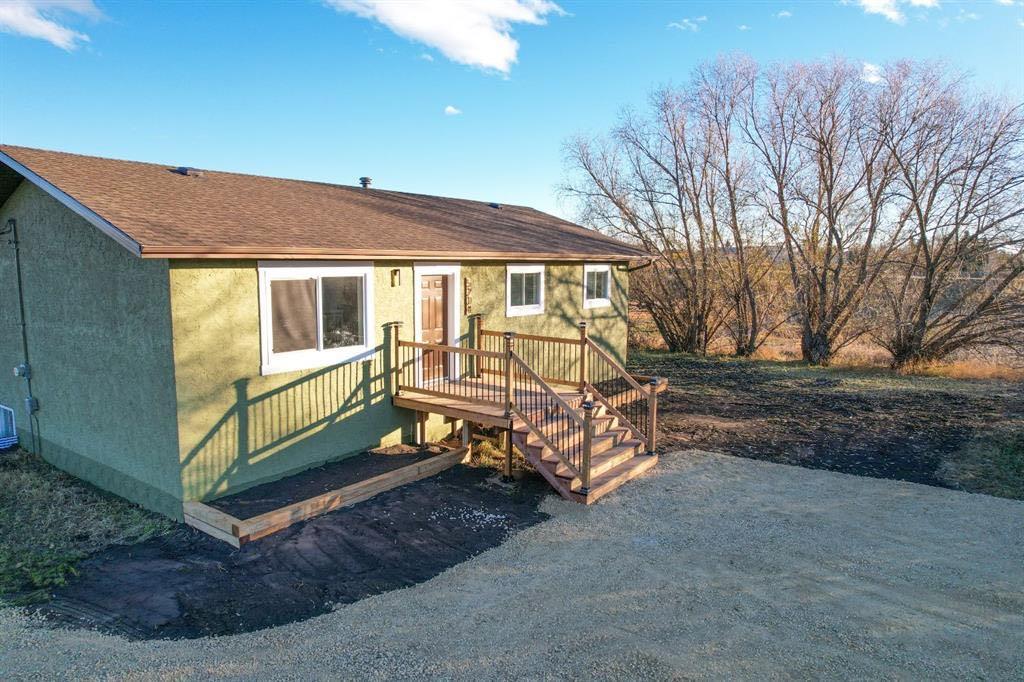 |
|
|
|
|
MLS® System #: A2263966
Address: 5204 51st Avenue
Size: 1050 sq. ft.
|
|
|
|
|
|
|
|
|
|
|
Country living with the convenience of the great Alix, Alberta at your doorstep! This country bungalow has had extensive renovations with brand new kitchen cabinets & quartz countertops to g...
View Full Comments
|
|
|
|
|
|
Courtesy of Wilson Ty of Alberta Realty Inc.
|
|
|
|
|
|
|
|
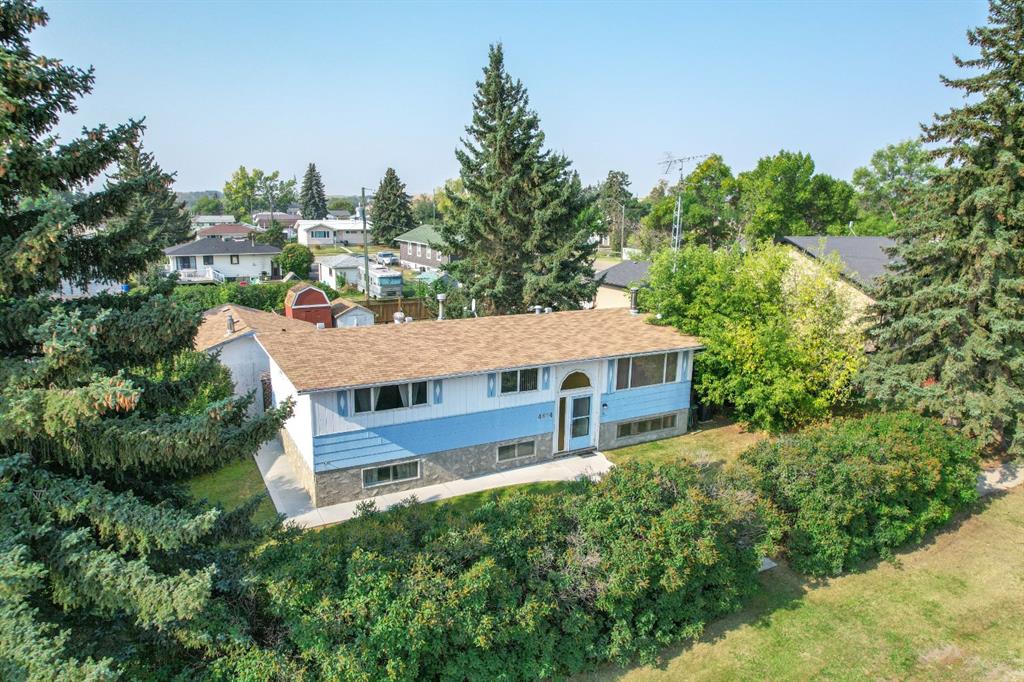 |
|
|
|
|
MLS® System #: A2255294
Address: 4624 48th Street
Size: 1144 sq. ft.
|
|
|
|
|
|
|
|
|
|
|
WELCOME TO ALIX, ALBERTA! From one of the best locations in one of the best towns comes a large split level home with big windows, lots of room, a wood burning fireplace and a massive yard! ...
View Full Comments
|
|
|
|
|
|
Courtesy of Wilson Ty of Alberta Realty Inc.
|
|
|
|
|
|
|
|
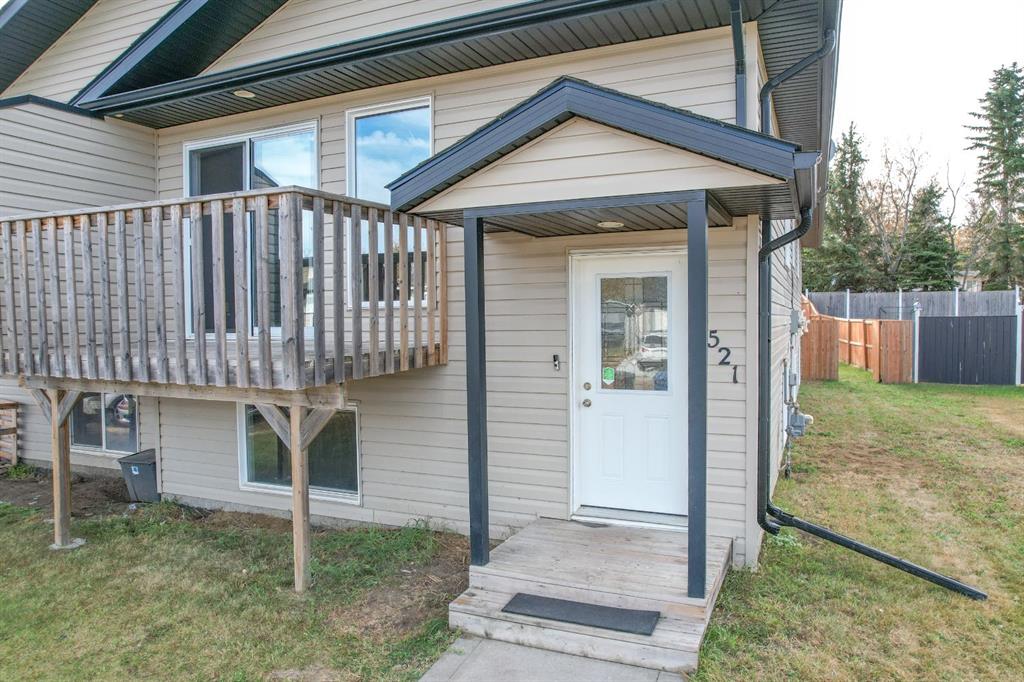 |
|
|
|
|
MLS® System #: A2263968
Address: 4521 Van Eaton Way
Size: 1204 sq. ft.
|
|
|
|
|
|
|
|
|
|
|
WELCOME TO CLIVE! From the great Van Eaton Way comes a solid 2009 half duplex, featuring 1204 square feet, a fenced backyard, and a front balcony to take in one of the well kept neighbourhoo...
View Full Comments
|
|
|
|
|
